Project Spotlight: Lazio Lane
One of the most important aspects of our design approach is functionality. A space can be beautiful with the nicest finishes, but if it doesn’t match the needs of your lifestyle then it’ll be lost square footage.
At our Lazio Lane project we were presented with the unique challenge of working with the smallest kitchen we’ve ever worked with, approximately 150 square feet. And oddly it had a very open main floor plan. Our clients were a busy family of four and the husband was an avid home cook who wanted a functional kitchen with lots of storage.
The strategy with making their open layout work was creating zones in the open space so every part of the room had purpose. To achieve this while also creating more usable kitchen space, we designed a peninsula parallel to the kitchen with the same style of cabinetry and countertops. This not only created additional kitchen and dining storage as well as extra counter space, but it also worked as a great divider for the living room area and made the illusion of having a private dining area. We were also able to inject open shelving to display their favourite pottery pieces.
Our clients liked neutral tones but still wanted the space to feel warm and cozy, so we added wood details throughout the space. We added a shelf in the kitchen to bring texture and character to the space and wrapped tile on all the exposed walls to create an illusion of a continuing kitchen zone outside of the three walls.
Scroll to see how we transformed every corner of the space into additional hidden storage!
One of our favourite parts of working with our clients was how much they trusted us and the design process. We really took the time to get to know them and their lifestyle. They did a great job of clearly articulating their needs, likes and dislikes, and then let us run with the design. All in all, this was such a fun project to be a part of, the best part is hearing how much they love their new main floor!
“We had such a fantastic experience working with Amanda on the renovation of our house. From our earliest meetings she immediately saw our vision and made it even better. She was flexible and easy-going and made anything and everything seem possible. Amanda made thoughtful recommendations and we never felt pressured to go with one option or another but rather to select the one we liked best. We couldn’t recommend Amanda more, in fact we already have several of our friends and family and will be bringing her back in for future design work.”


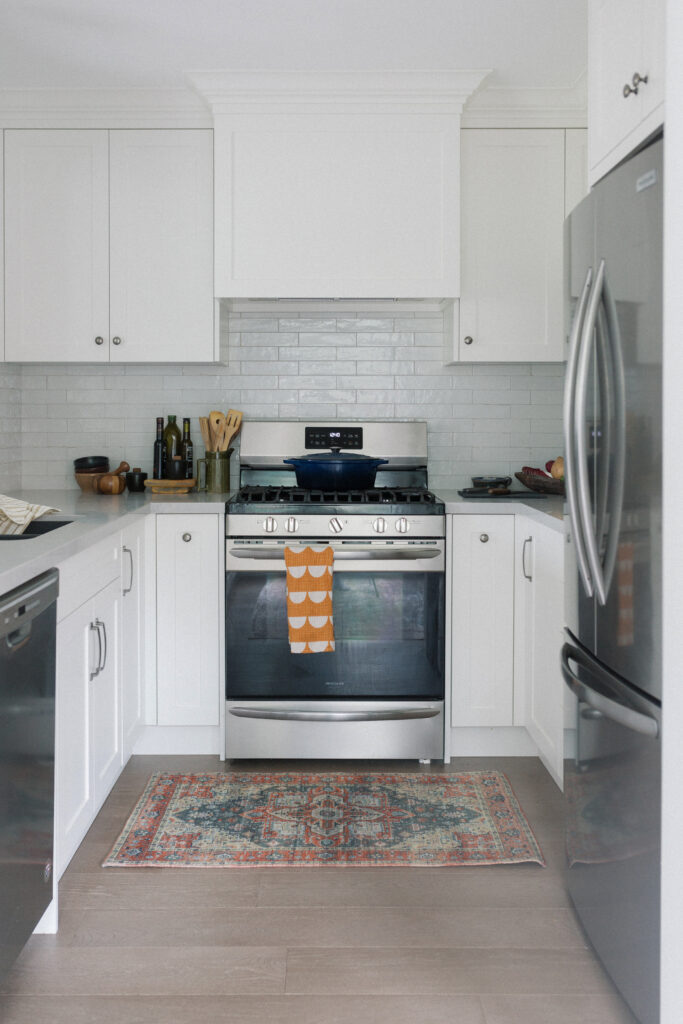
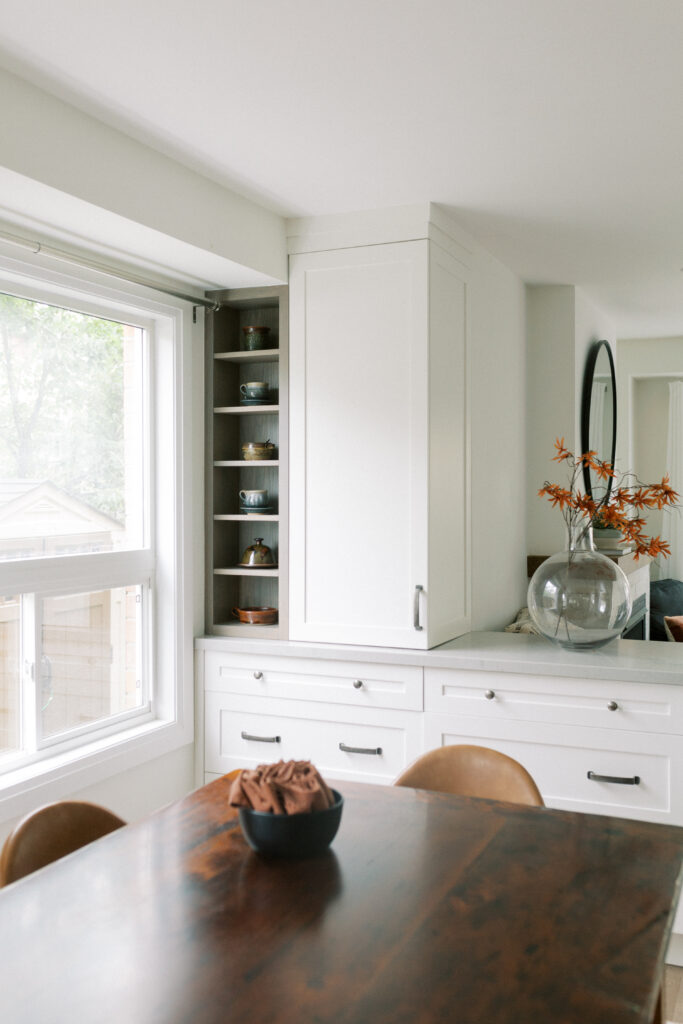

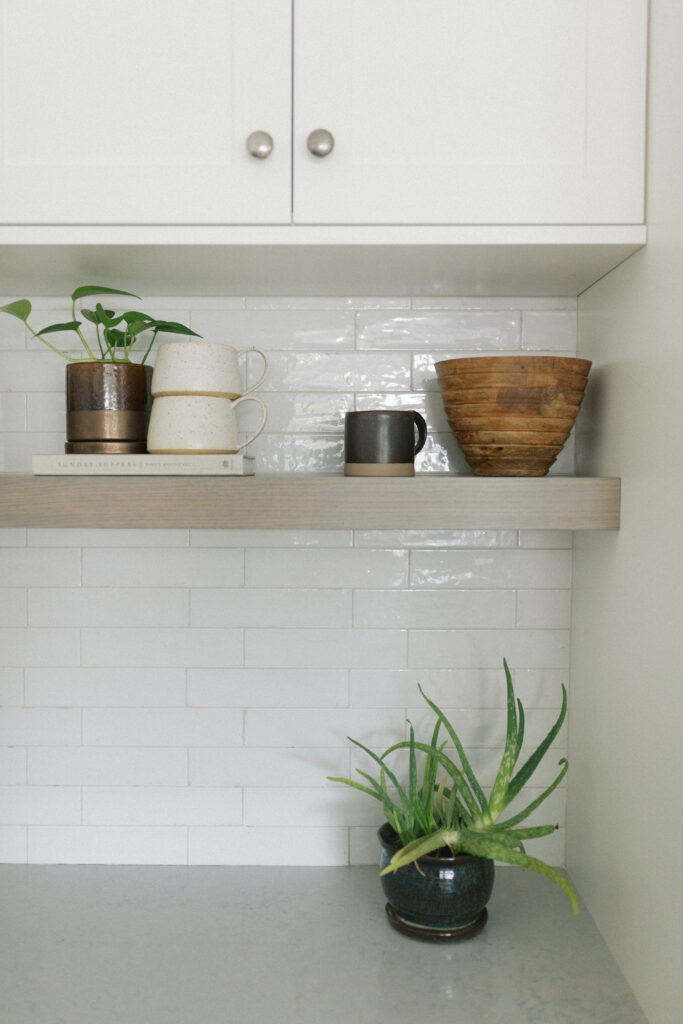

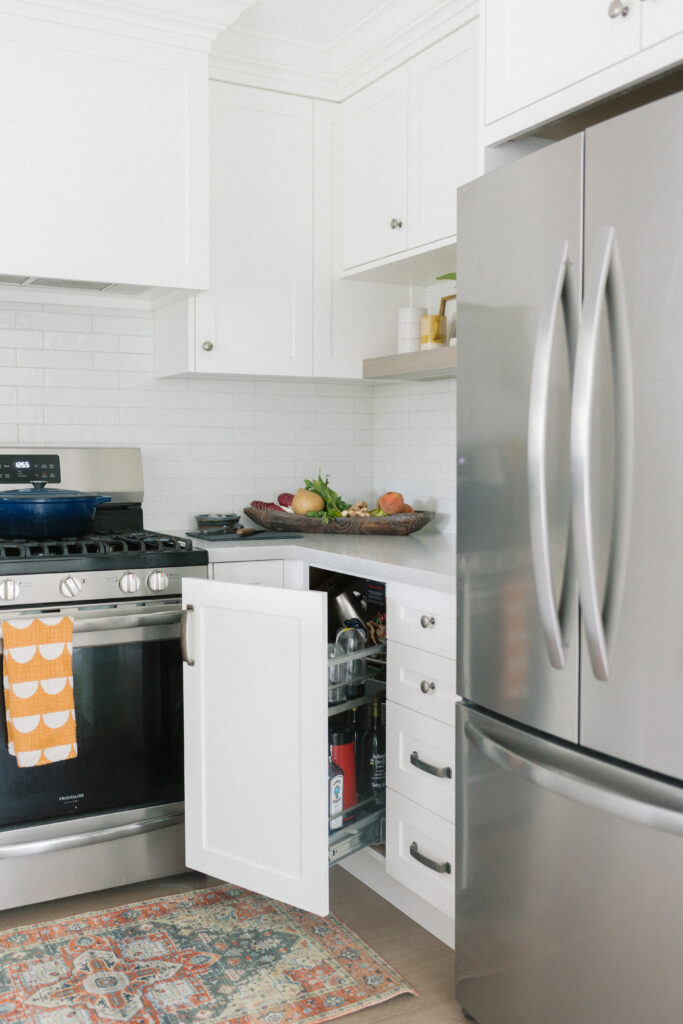

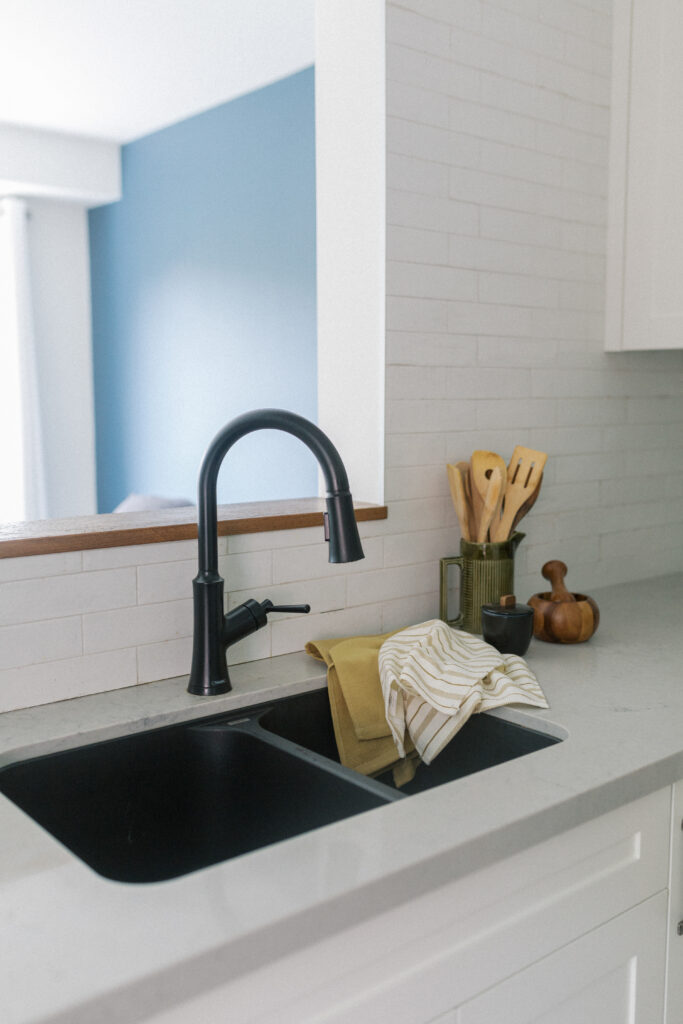
COMMENTS