Project Spotlight: Chester Bathrooms
They say not to do business with friends, but when one of your ride-or-dies asks you to help design their dream home, how do you say no?! In my opinion, you don’t! We had already been through so much together: elementary and high school, dating, traveling (which is another post in and of itself), marriage, kids, divorce (for me), milestone birthdays, and dating again (for me). You get the gist. Because we had already been through so much together and our friendship survived, we knew we would get through this too.
The decision of whether to purchase a renovated home in their existing neighborhood or renovate their current home to meet all their needs was a big discussion for this busy family of four plus their dog. After weighing all the pros and cons, they decided to renovate their existing home. I use the word “renovate” very loosely because it is hardly recognizable from what it once was.
With the addition of a guest bedroom, upstairs laundry room, home gym, primary ensuite, 4-piece washroom, and powder room, the square footage of this house grew exponentially and provided an opportunity to add so much personality to the space. We did this by using neutral tones and a mix of tile shapes—from pill to elongated fish to elongated hex—combined with soft curved fixtures.
To give the basement washroom personality, we used the same floor tile and continued it a quarter of the way up the shower walls. We also wrapped it up the front face of the threshold. These details created visual interest and were a great way to add layers and dimension to the basement bathroom without bursting the bank. We kept the space neutral but added a bit of drama with a beautiful store-bought midnight blue vanity. It was contrasting yet complementary to the entire space.
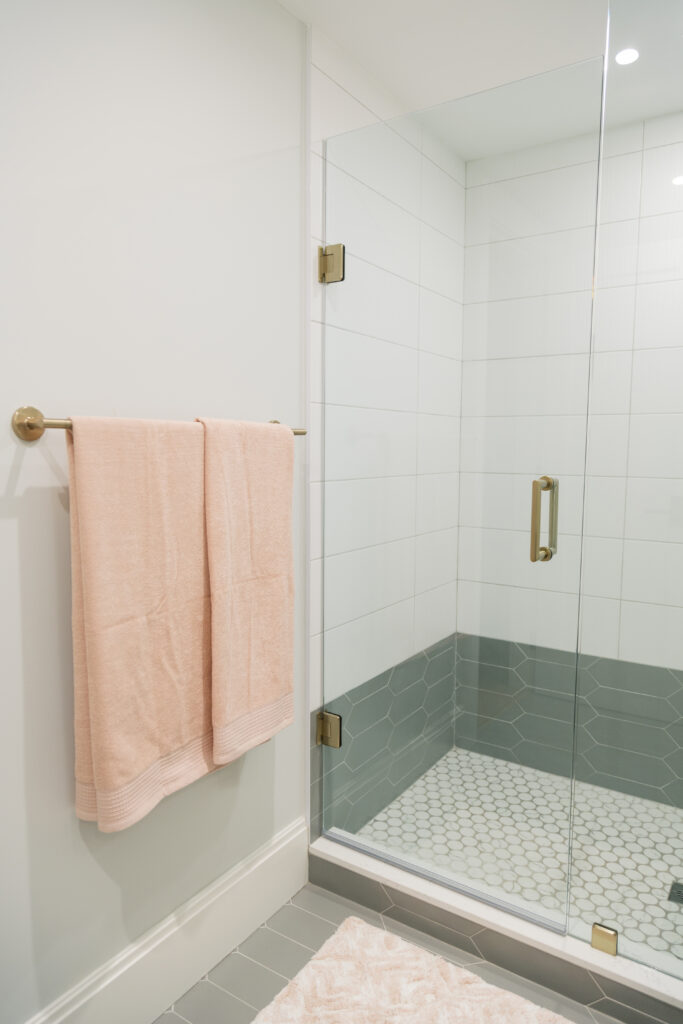
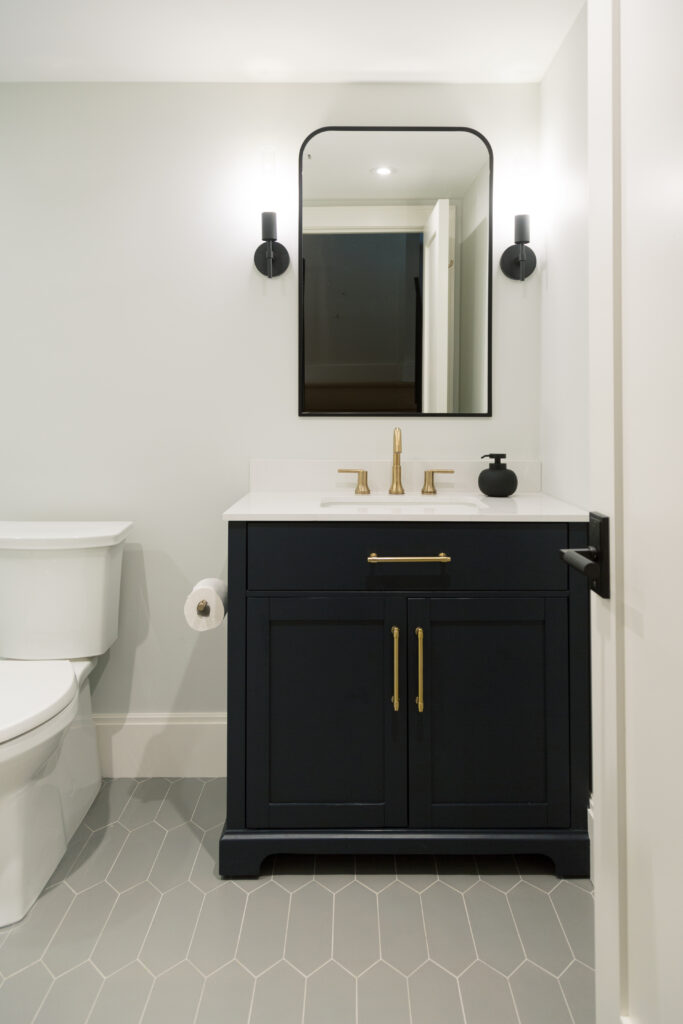
When approaching powder room designs, we say more is more, as it is one space, besides common areas of a home, that guests will always use. So, I say go nuts and create a conversation piece.
We had so much fun selecting all the materials, which included pill-shaped floor tiles, a gorgeous wall covering, oversized sconces, and a mirror to accentuate the height of the ceilings. It’s hard to pick my favorite piece, but if I had to, it would definitely be the vanity. The reeded vanity spans the length of the washroom and is complete with a hidden drawer, perfect for an extra roll of TP, an extra hairbrush, elastics, or other quick items you might need before running out the door. The clients had saved their stone counters from their previous home, which we used for the counter and backsplash. The dark stone is a great contrast to an otherwise neutral space and is such a great way to be mindful of repurposing existing items.
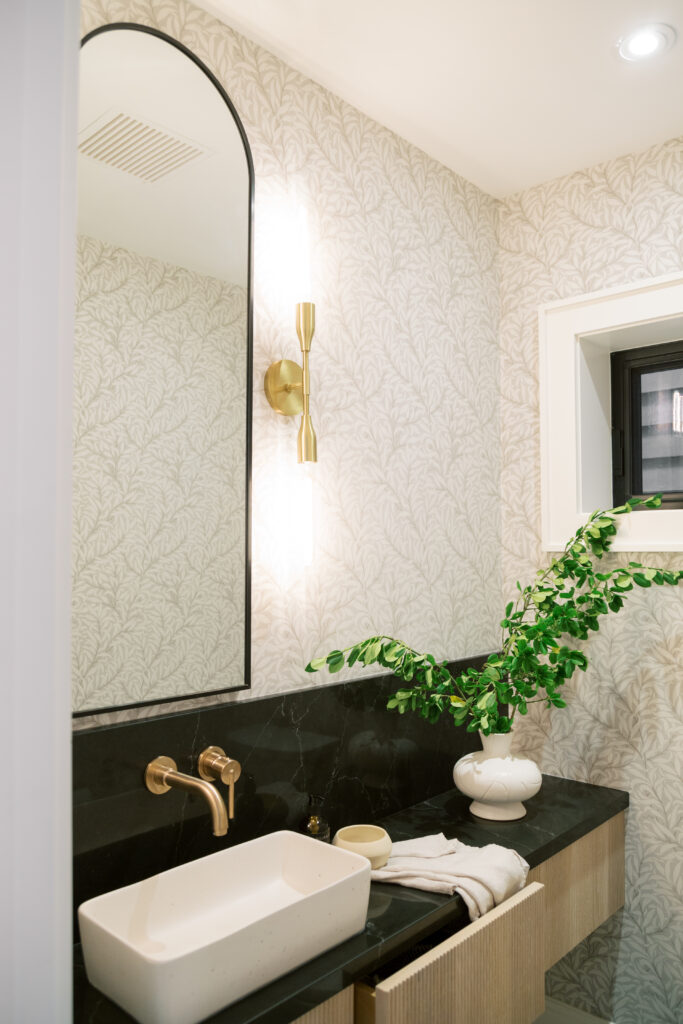
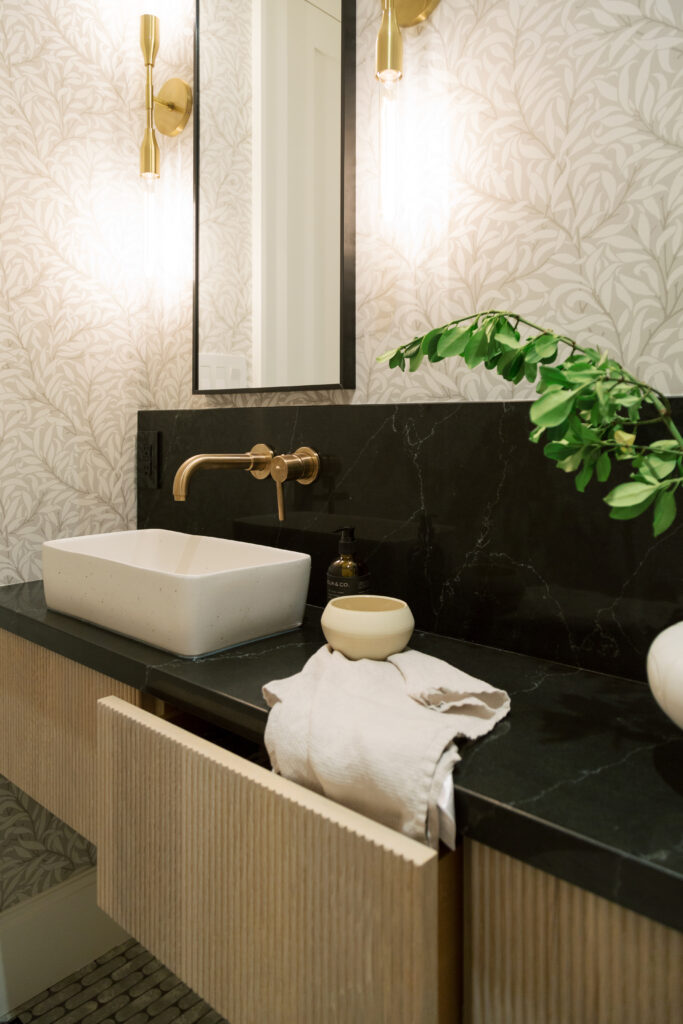
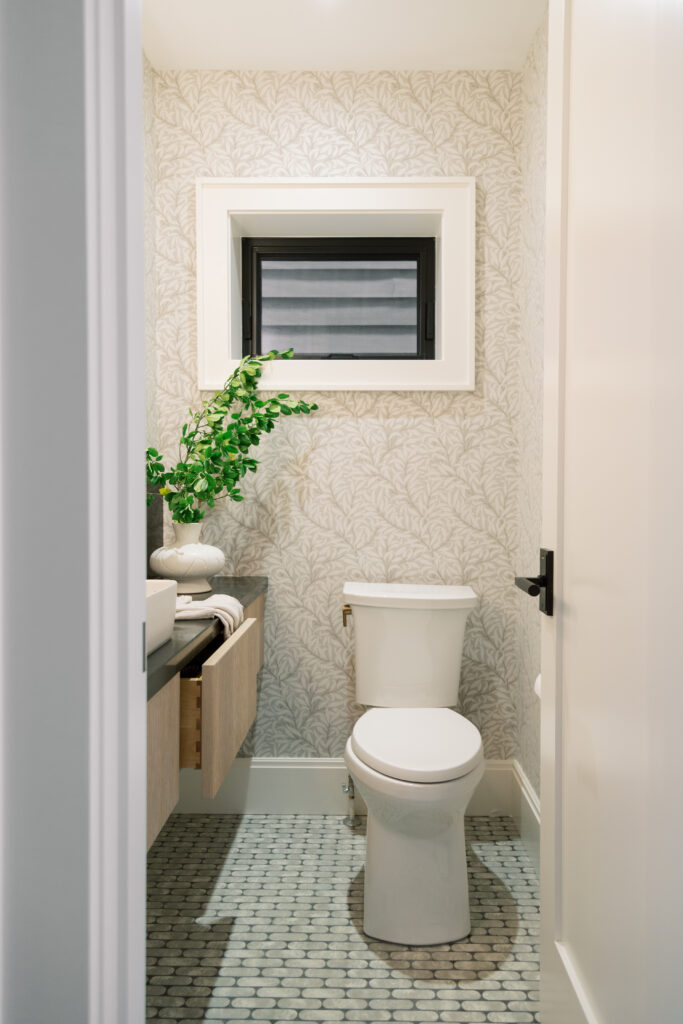
The girls’ washroom was such a fun space to create. There was a request for colorful tiles; however, with the teenage years quickly approaching, we considered the girls’ age and stage and opted to create a space they could grow into. We created whimsy and softness throughout by accentuating the soft curves of the bath and shower tile and adding curved sconces and mirrors. Color could be introduced through accessories, which is a less expensive fix when kids’ tastes change as they grow.
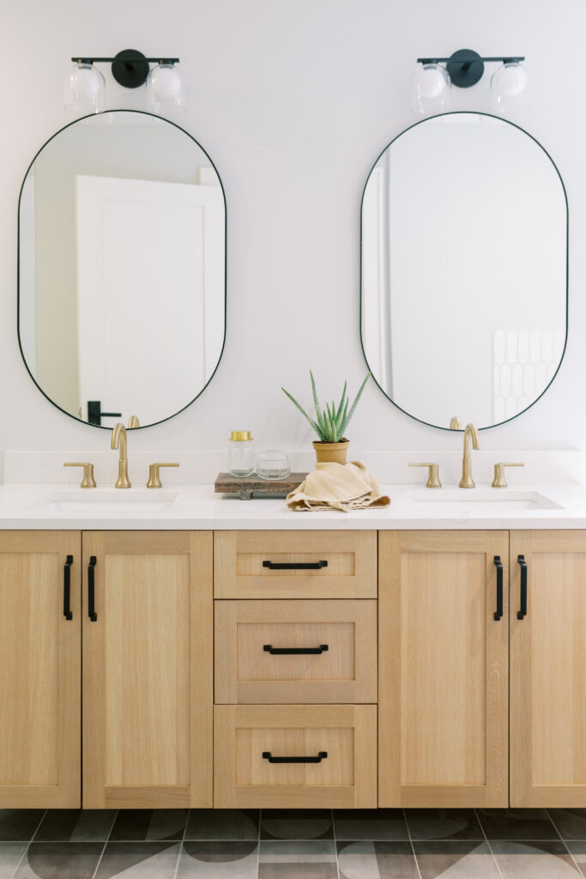
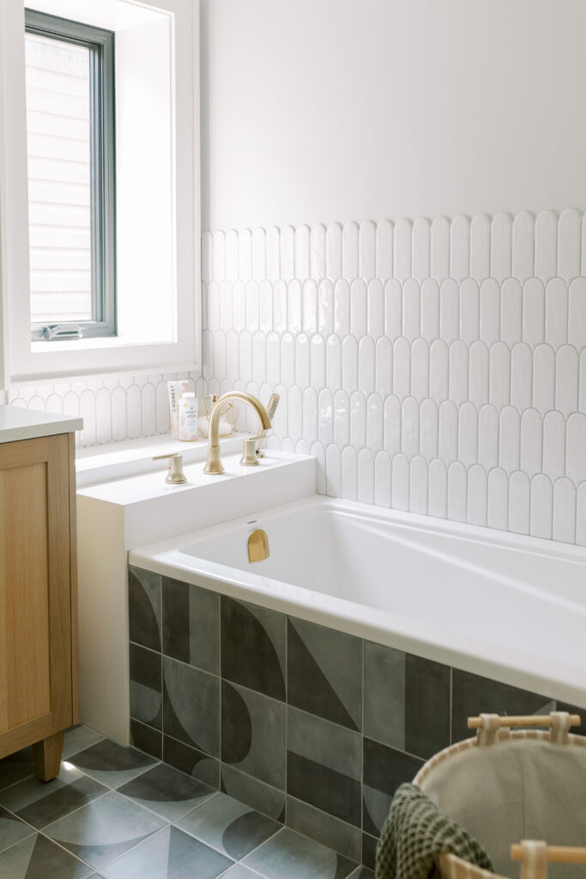
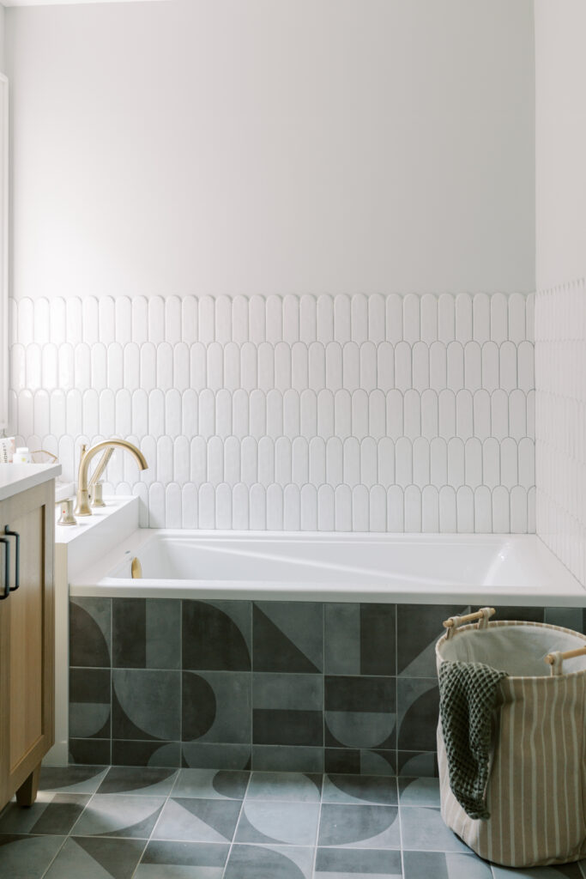
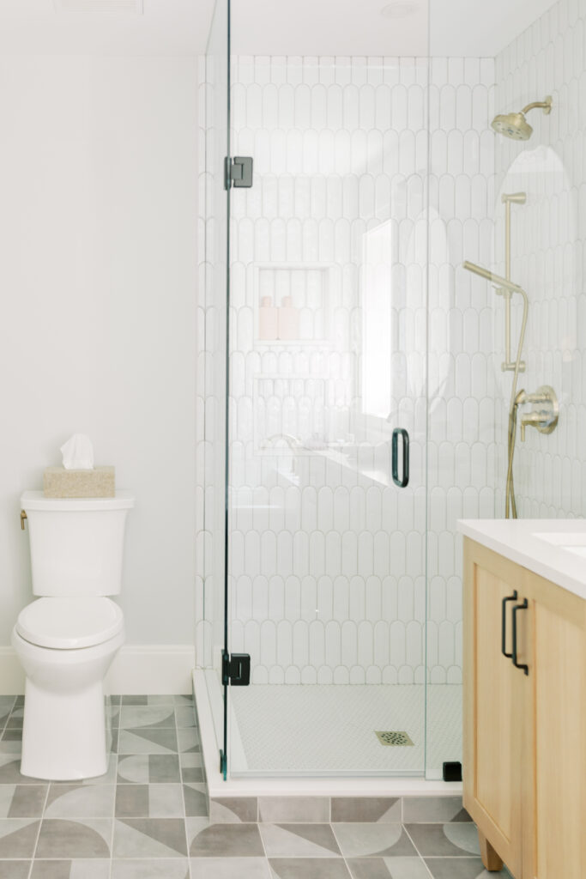
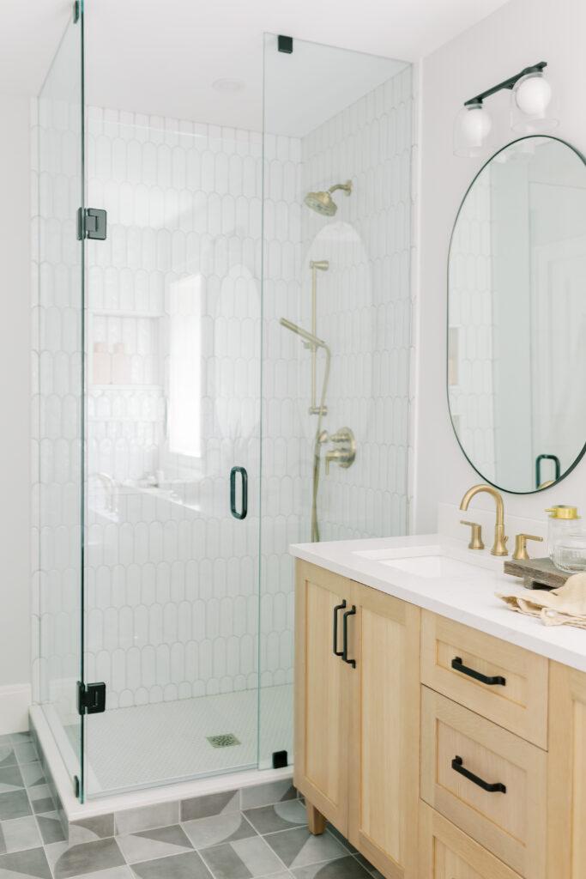
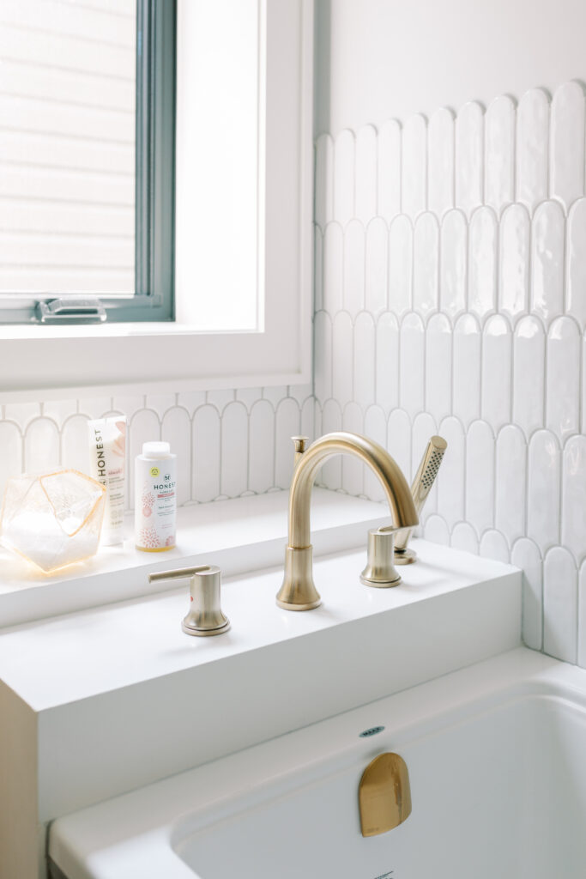

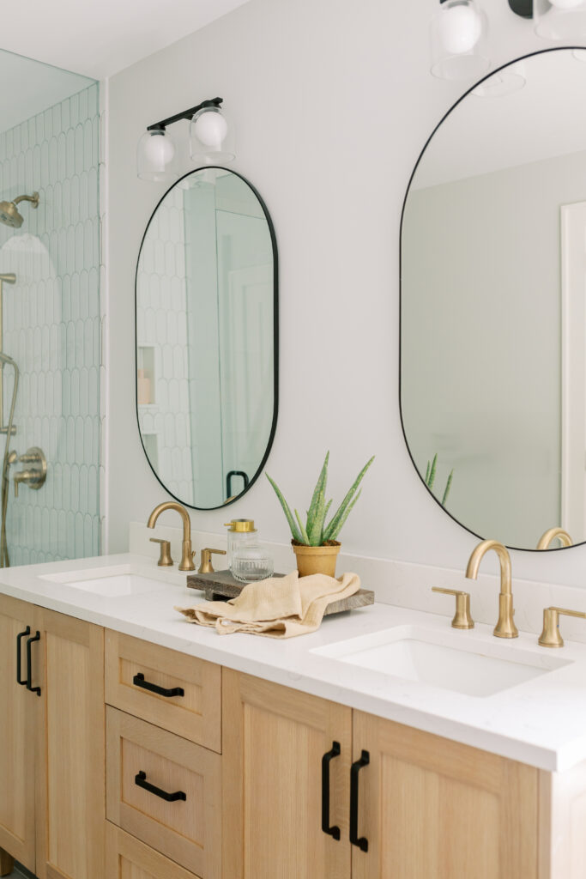
The cherry on top of the washroom design package was definitely the primary ensuite. Despite a big setback during construction, it was so great to see that the space that caused so much trouble became a calm and serene space. This was achieved by the neutral tile palette, which also provided texture and dimension. The addition of white oak and lacquered millwork elevated the space, making it feel like a retreat—a great way to end a busy day and long construction process.
While there were setbacks and hiccups along the way, which is normal during the construction process, I’m happy to report our friendship yet again survived another milestone.
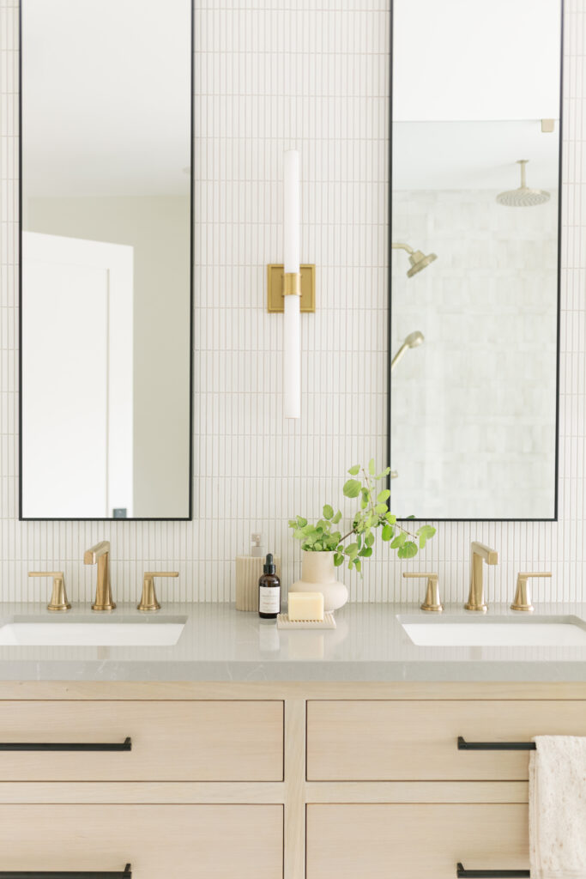
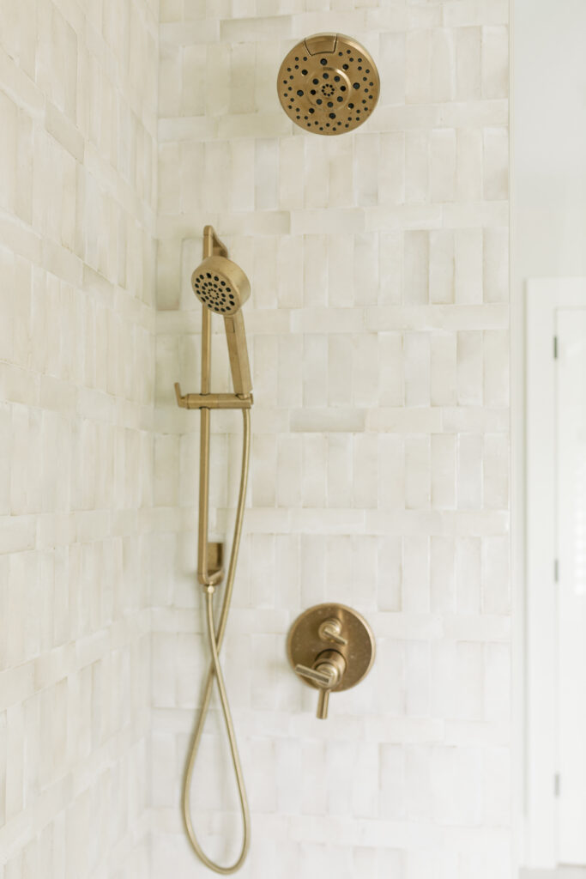
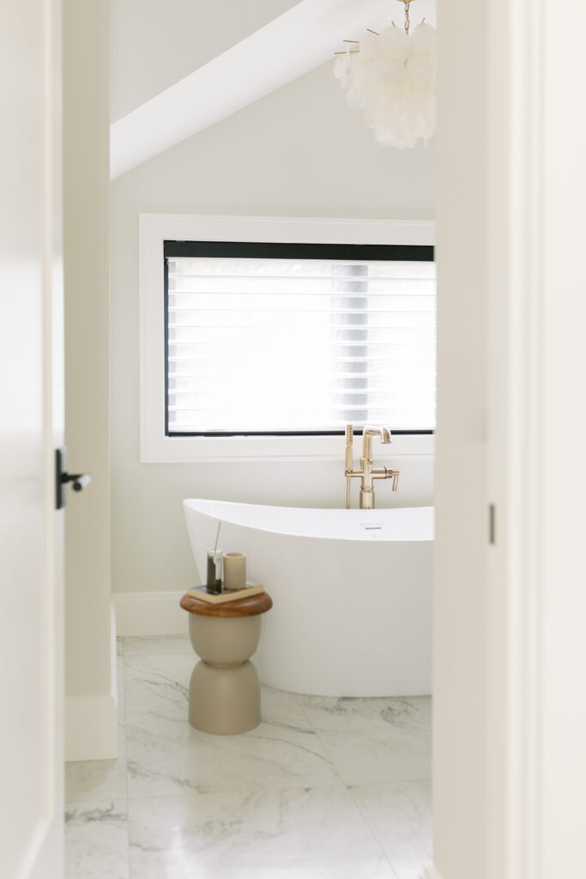
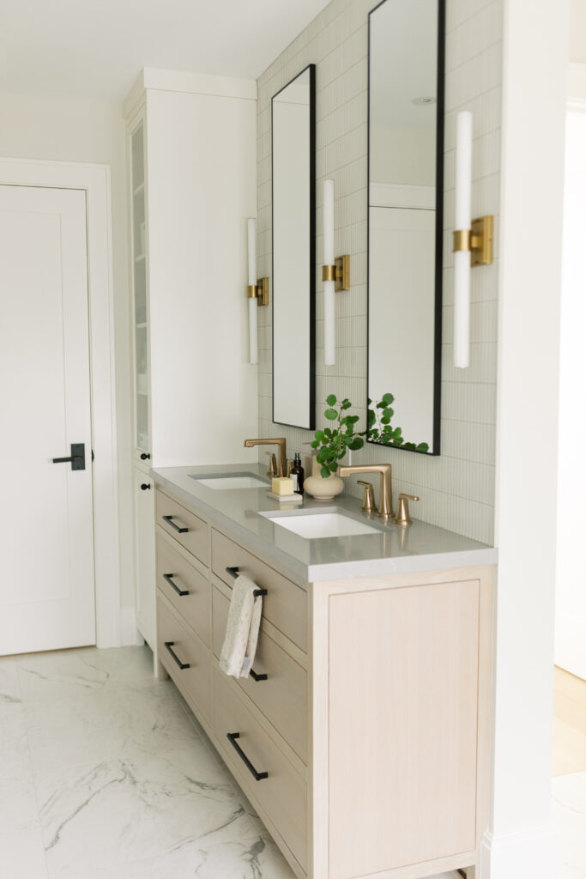
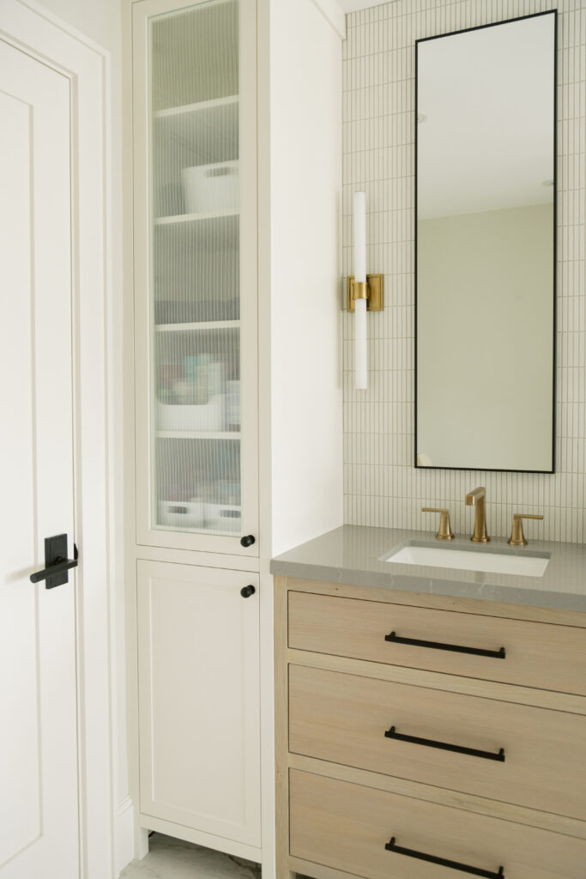
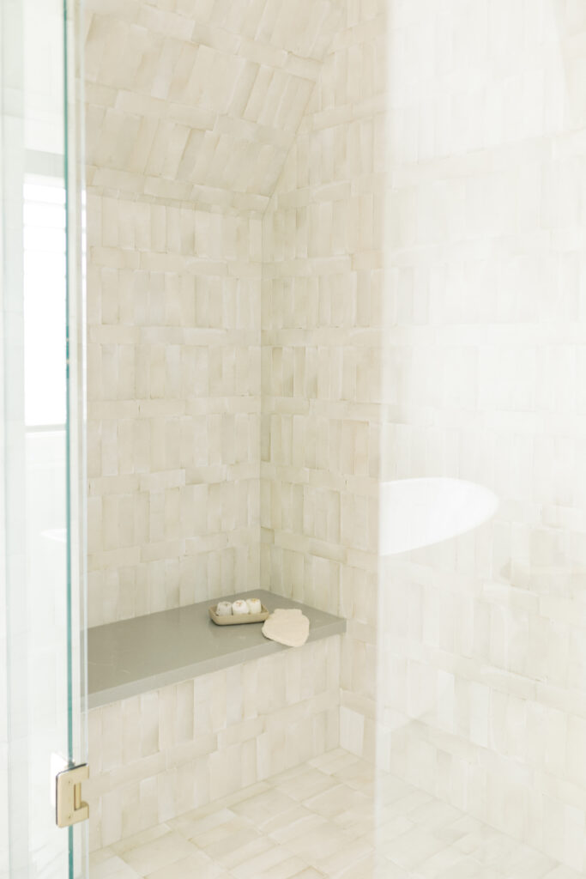
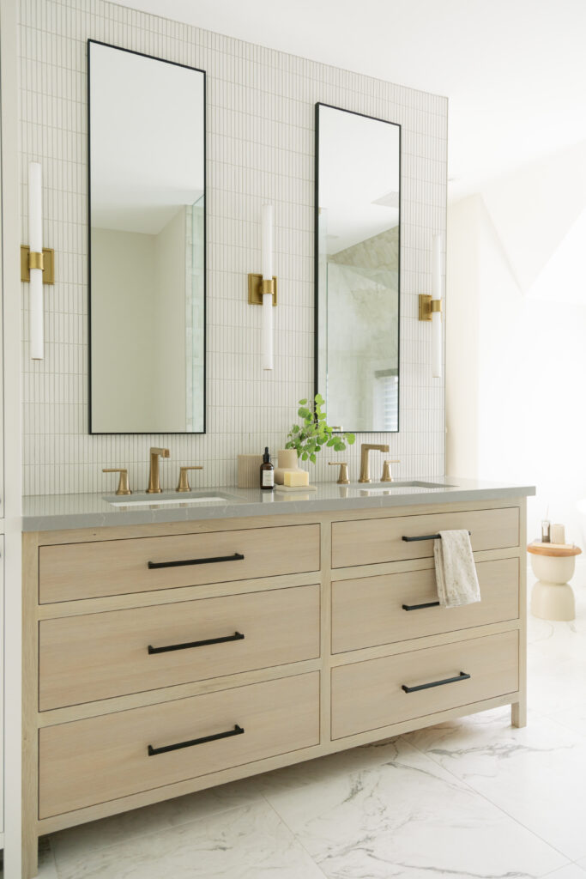
Seriously, what’s not to love about this? Marrying warmth with minimalism isn’t an easy task and this absolutely accomplishes both!
Thanks so much! We’re so happy with how balanced and calm everything is.